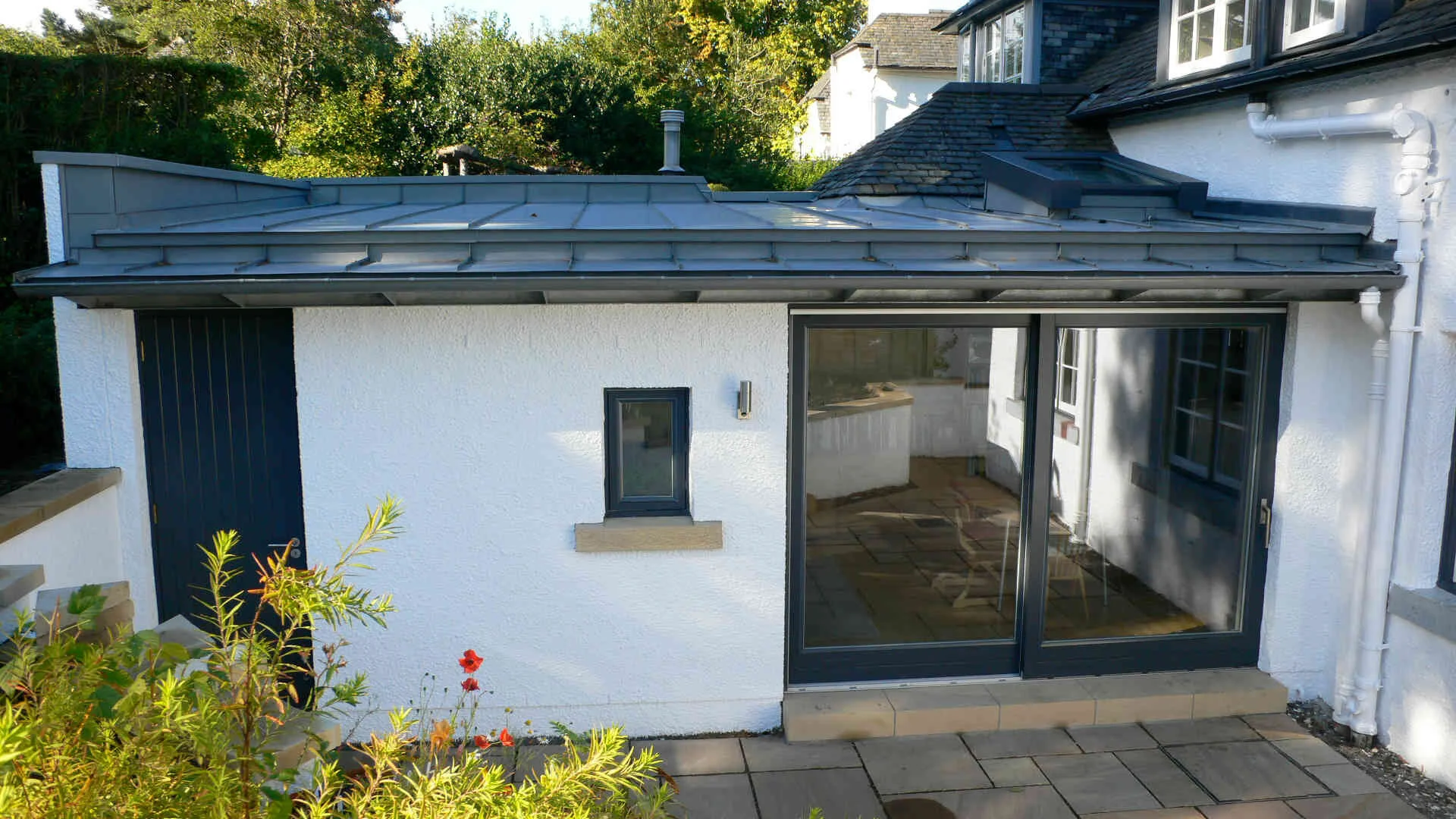Domestic Projects
The ground floor of this family home, which forms part of a converted farm steading, was reconfigured. The kitchen and utility were relocated, and an additional guest bedroom suite was created. A rear extension formed a new dining and family room area. A porch and boot room were constructed during a second phase of works.
The rear of this Victorian property in the Craiglockhart area has been transformed by the conversion and extension of an existing outbuilding to form interlinked dining, kitchen and garden room spaces. The transition points between these spaces are defined by a combination of roof-light, level changes and changes in flooring materials. The cranked and stepped profile of the extension follows the shape and gradient of the existing rear garden. Braidwood Building Contractors completed internal works in December 2009.
A garden room extension was added to this B-Listed property in the Grange Conservation Area. The design took advantage of wonderful views of the established garden. A second phase of works created an interlinked kitchen/ dining space and the formation of a shower room on the lower ground floor level.
A Victorian villa in the Grange Conservation Area was refurbished in phases. Works included the relocation of the kitchen, enlargement of a bathroom, formation of a ground floor shower-room and creation of a study.
A family home, in the Colinton Conservation Area, was fully refurbished in two phases. Structural alterations created an open-plan kitchen/ dining room and a contemporary rear extension formed an informal sitting area.
The B-Listed, former laird’s house dating from the 17th Century has been upgraded to meet the demands of contemporary living and working for its owners. The refurbishment, to create a family home and B&B accommodation, included the formation of garden room extension, rationalisation and upgrade of building services, creation of new bathrooms, conversion of a stone-vaulted store and formation of a new master bedroom suite.
Alterations were made to a Victorian Villa, in the Merchiston and Greenhill Conservation Area, to form an enlarged kitchen/ dining room. A highly glazed garden room extension was formed, with access from the new kitchen.
The side and rear of this Victorian property in the Craigmillar Park Conservation Area were transformed by structural alterations and the addition of a highly glazed ‘bay window’ extension to an existing outbuilding. The resulting interlinked kitchen, dining and garden room spaces now take advantage of fine views over a sunny, landscaped garden.
The conversion of a flatted property created a single, large family home. Works included a new stair, structural alterations to form an open-plan kitchen/ dining room, replacement bathrooms and renewed plumbing, heating and electrical services.
A C-Listed, Robert Lorimer designed cottage in the Colinton Conservation Area has been refurbished and extended in two phases. The rear outshot has been enlarged to form a dining/ family room, linked to the relocated kitchen. A garage to the side of the property has been demolished to make way for an extension containing an office, utility and shower-room.
A C-Listed Victorian lower villa in the Newington area was fully refurbished. The dining kitchen was relocated to become the heart of the house and benefited from new glazed doors to the rear garden. Converting the former service spaces to the rear of the property also created a master bedroom suite.











